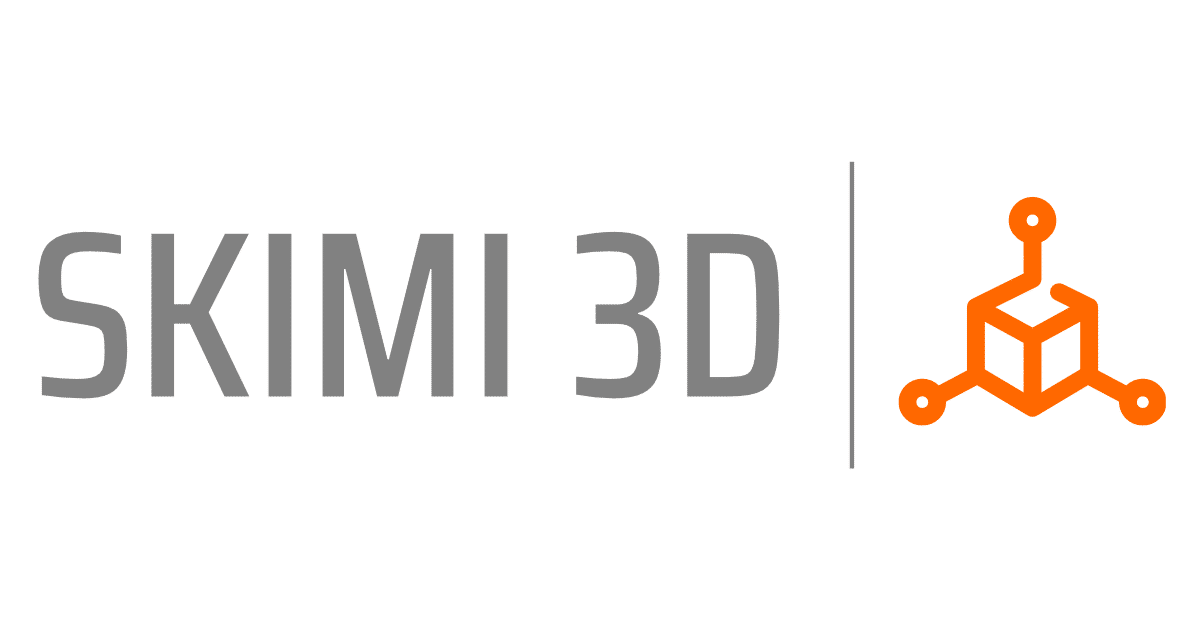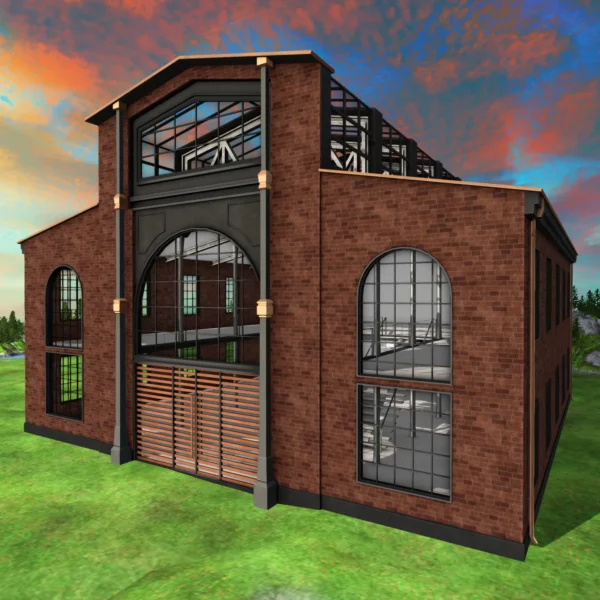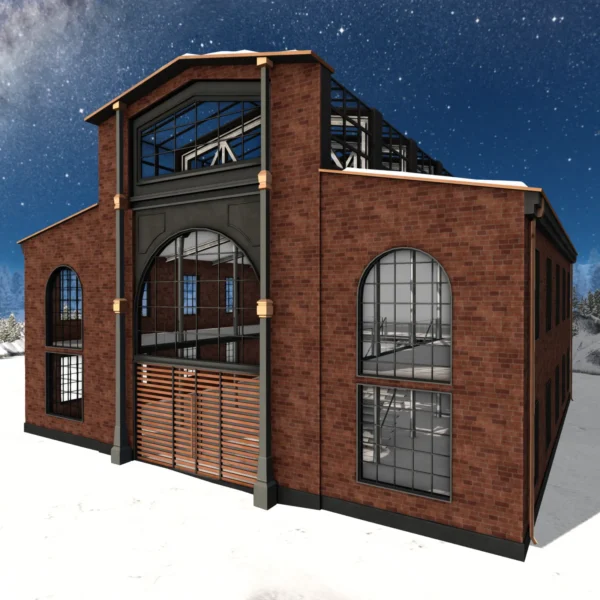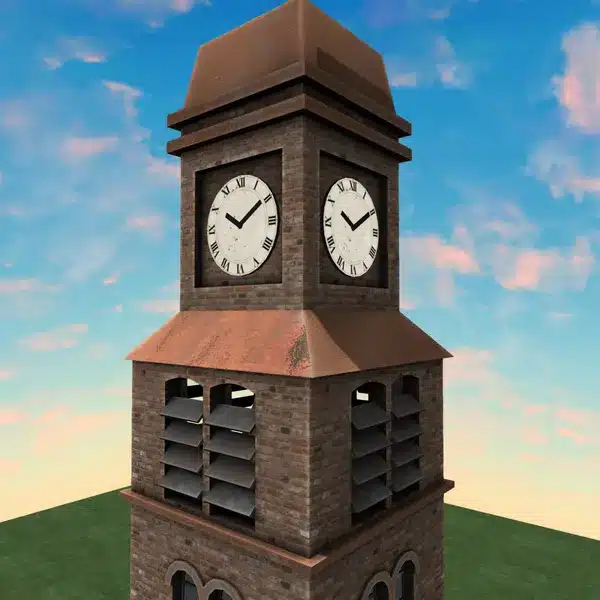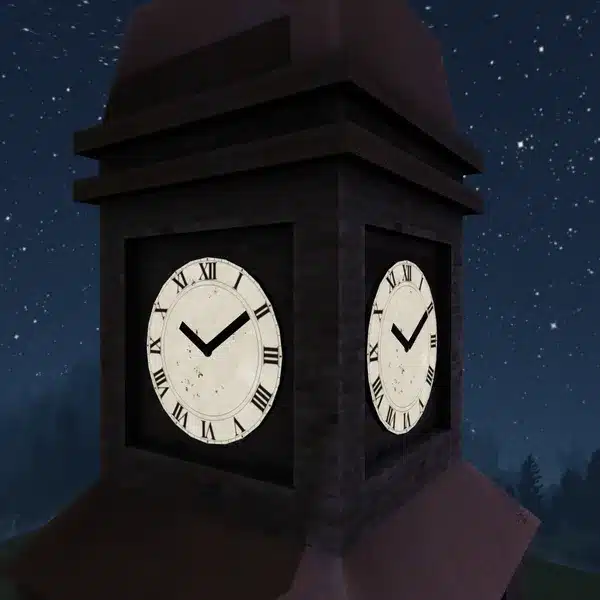





Bricks 2 – Auditorium
Introducing the Building
This building breathes new life into a traditional brick factory structure, transforming it into a versatile space that can serve as a plenary hall, lecture hall, or amphitheater. It seamlessly marries historic charm with modern functionality.
The auditorium is designed to accommodate up to 48 attendees, ensuring a comfortable and engaging experience for each listener. Every seat is equipped with six distinct seating animations, enhancing the interactive aspect of the space. Additionally, the seating arrangement is optimized to center the audience’s focus on the speaker, fostering a conducive environment for presentations and lectures.
The entrance is marked by an imposing staircase, leading up to synchronously opening doors, and is flanked by elegant copper-colored handrails on both sides, adding a touch of sophistication.
For ease of access, additional doors are strategically placed on both sides of the rear, allowing direct entry into the auditorium.
A state-of-the-art lighting installation adorns the auditorium’s ceiling, casting a warm glow automatically after dusk, ensuring the space is well-lit for evening events.
The Switch
Tucked away behind the gable on the roof, a switch provides the option to activate an additional timed light at the front as night falls, add a picturesque layer of snow for winter scenes, or both, adding versatility to the ambiance.
Technical Specifications
The doors come with scripting capabilities, allowing the owner to customize access rights (Owner only, Group, Everyone), offering flexibility and security.
With a footprint measuring 25.5m in width, 32m in depth, and standing 15m tall, the building’s land impact totals 267, reflecting its substantial presence.
Permissions: The mesh is modifiable and copyable, while the scripts are copyable, ensuring adaptability and ease of customization.
LOD – Level of Detail
Our dedication to craftsmanship ensures that, despite striving for a low Land Impact, the Level of Detail (LOD) is never compromised. Our creations are designed to maintain their aesthetic appeal from a distance, even on medium graphics settings with the standard SL client, ensuring they are accessible and visually pleasing to all.
| Land Impact |
267 |
|---|---|
| Dimensions |
32m (Depth) x 25.5m (Width) x 15m (Height) |
| Building Type |
Mesh |
| Textures |
High-quality color textures |
| SKIMI 3D Insider Benefit |
Enjoy an exclusive 20% discount |
