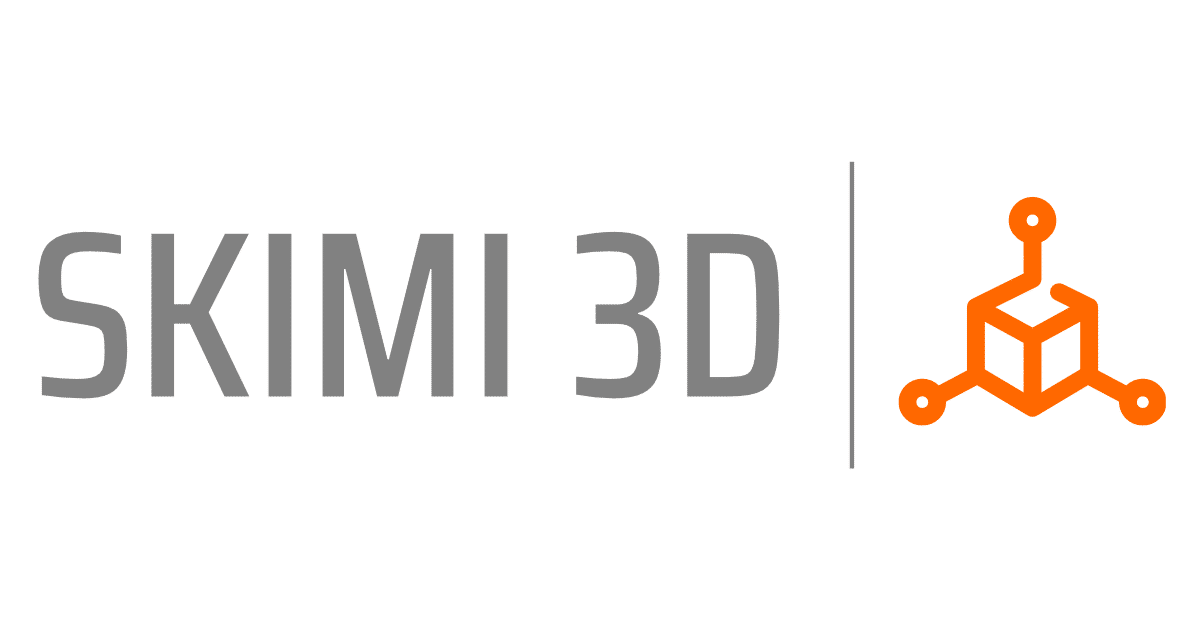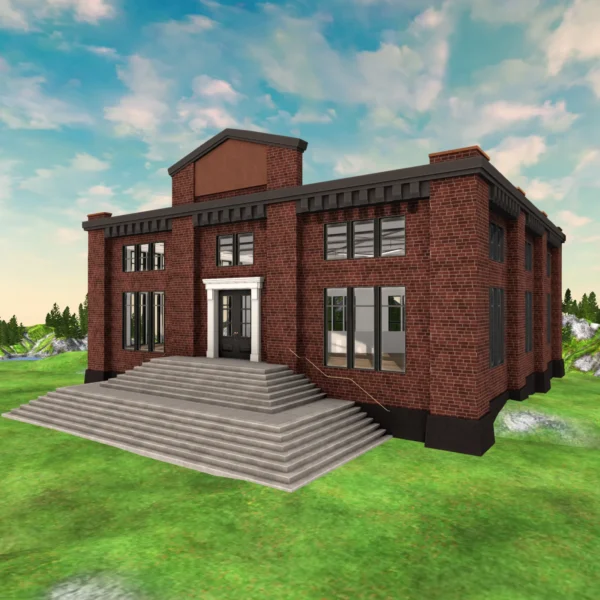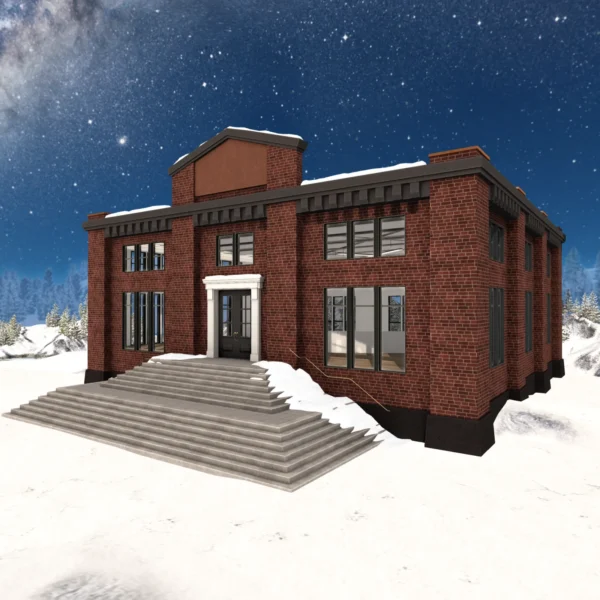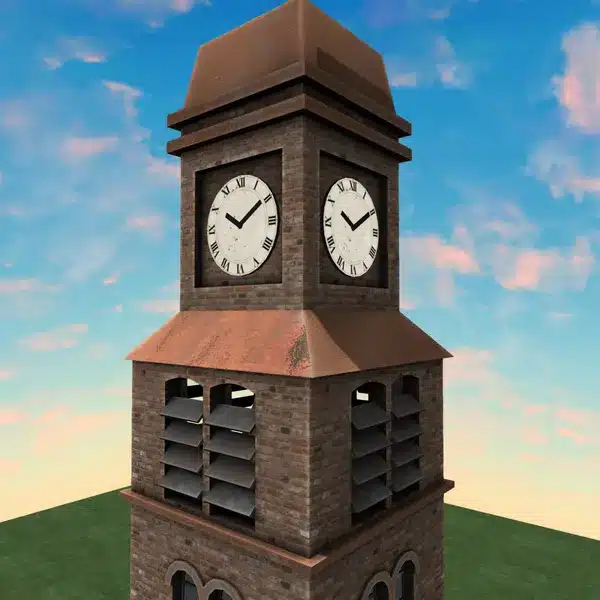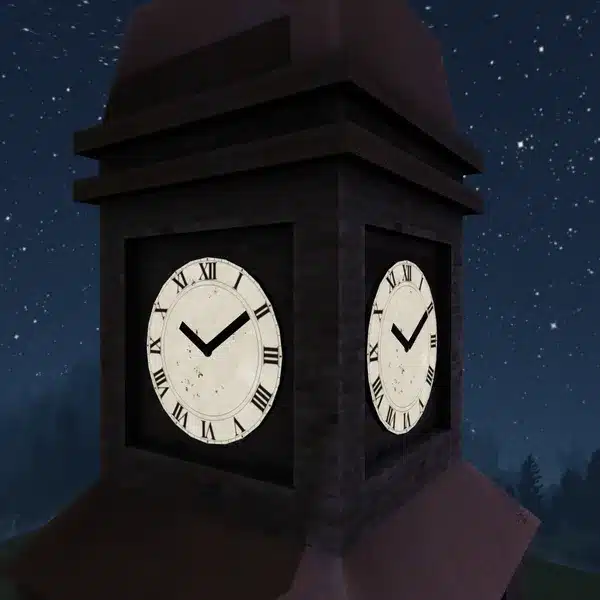











Bricks 3
Introducing the Building
This rejuvenated old factory edifice, spanning two stories, presents a harmonious blend of cutting-edge design and whimsical charm. The entryway welcomes visitors with its contemporary, high-quality wooden paneling and synchronized door movement, setting the tone for the modern interior that awaits.
Within, the building boasts two contemporary levels, each featuring concrete flooring that extends to the staircase leading to the upper floor. The stairway’s railing and handrail, crafted from steel, exhibit a sleek, light-infused design that epitomizes modernity.
Ample natural light bathes both floors through expansive factory-style windows, creating an inviting ambiance. As dusk sets in, the space is softly illuminated by two concealed lighting fixtures, ensuring a warm glow.
A nod to its heritage, the structure is adorned with classic copper accents, including the roofing, rain gutters, and various decorative elements. These copper features provide a delightful contrast to the modern architectural elements, adding layers of character and charm.
The Switch
Positioned at the building’s rear, a versatile switch offers the option to activate an additional timed front light that comes alive at nightfall, sprinkle the scene with winter snow, or enable both for seasonal versatility.
Technical Specifications
Door functionality includes scripting with customizable access settings (Owner only, Group, Everyone) for enhanced security and flexibility.
The building’s dimensions are thoughtfully designed with a 21.5m width and depth, standing 14m tall, resulting in a land impact of 188.
LOD – Level of Detail
Our commitment to craftsmanship ensures that while minimizing Land Impact, the Level of Detail (LOD) remains paramount. Designed to maintain aesthetic integrity from afar, our creations are optimized for visibility and beauty even on medium graphics settings with the standard SL client.
| Land Impact |
188 |
|---|---|
| Dimensions |
21.5m (Depth) x 21.5m (Width) x 14m (Height) |
| Building Type |
Mesh |
| Textures |
High-quality color textures |
| SKIMI 3D Insider Benefit |
Enjoy an exclusive 20% discount |
